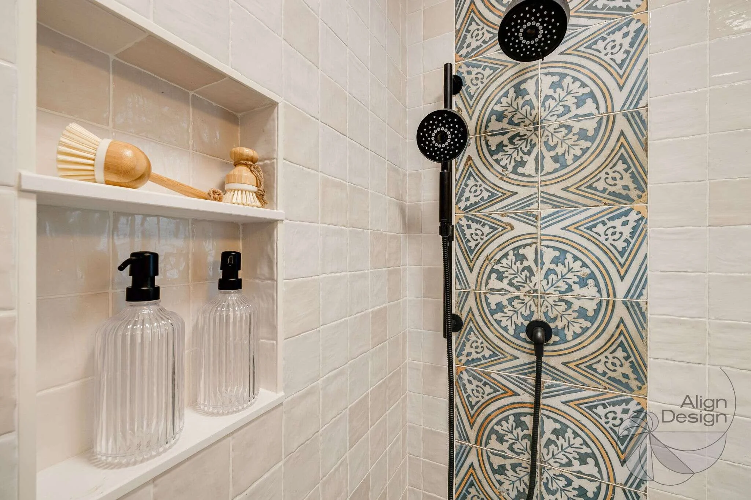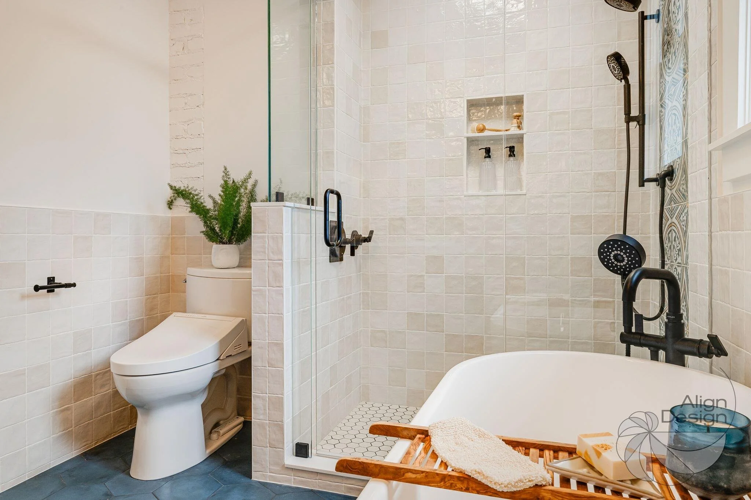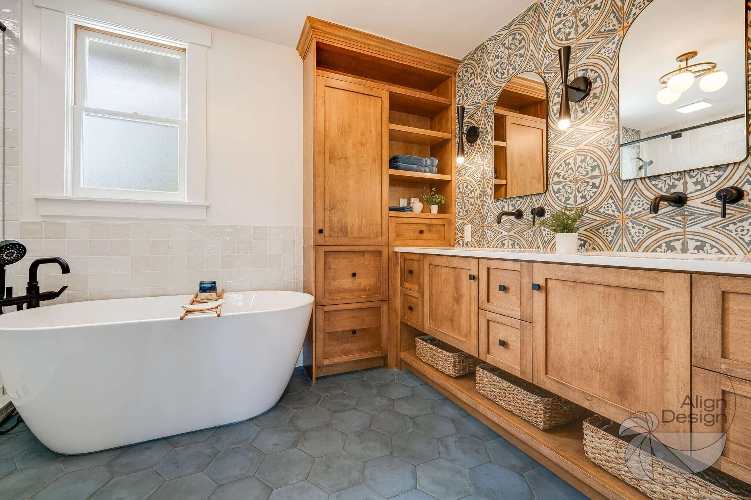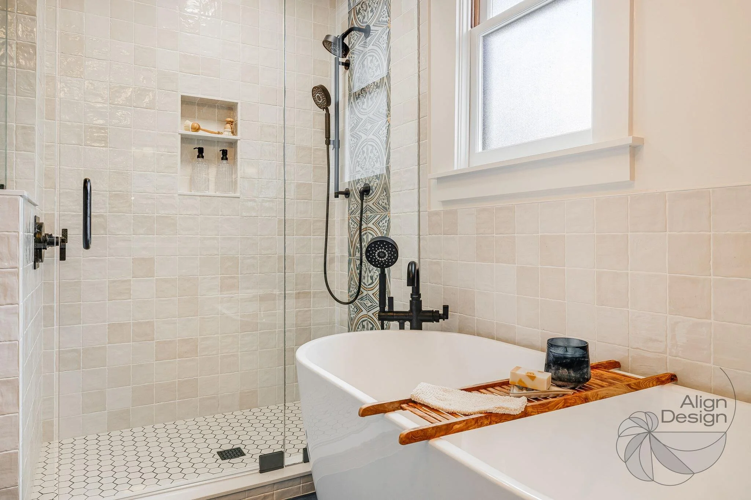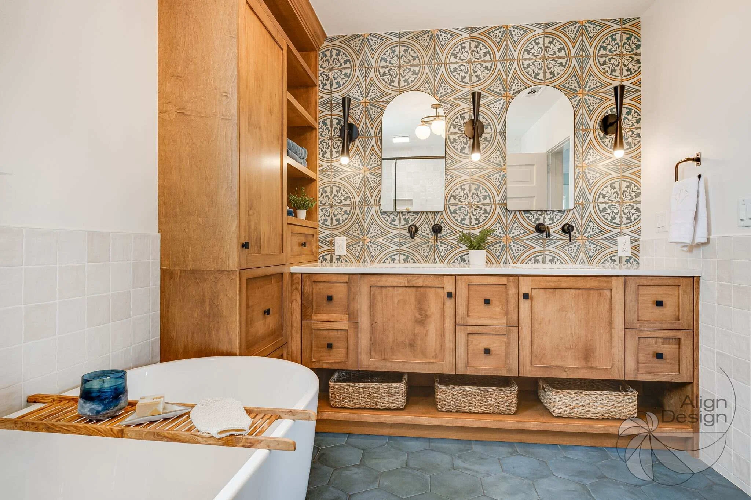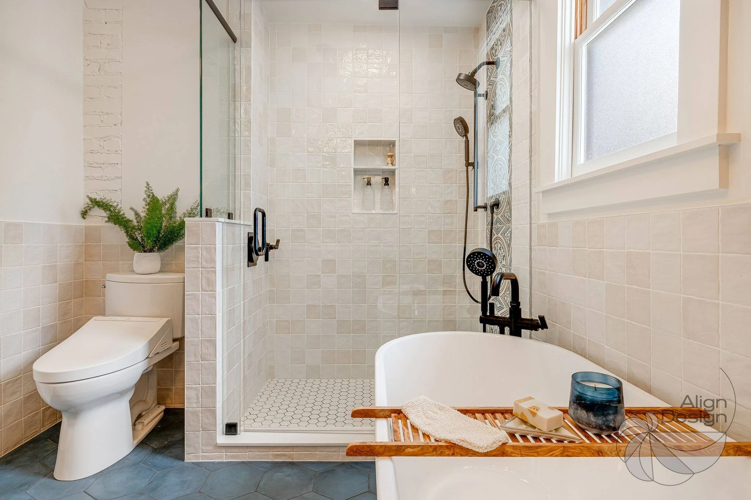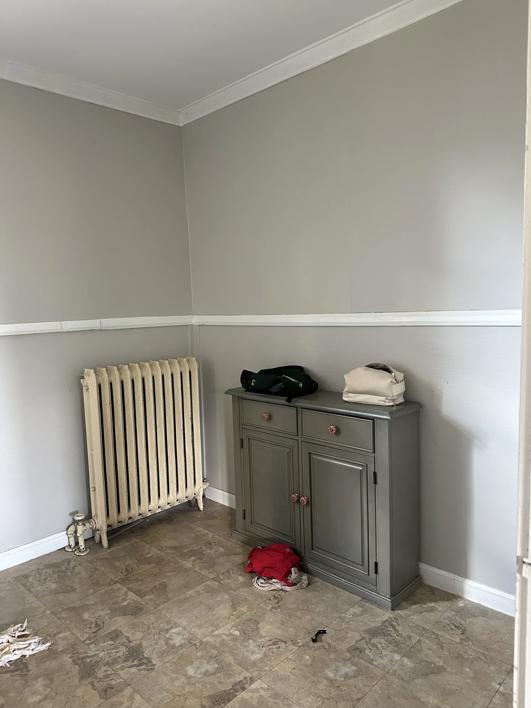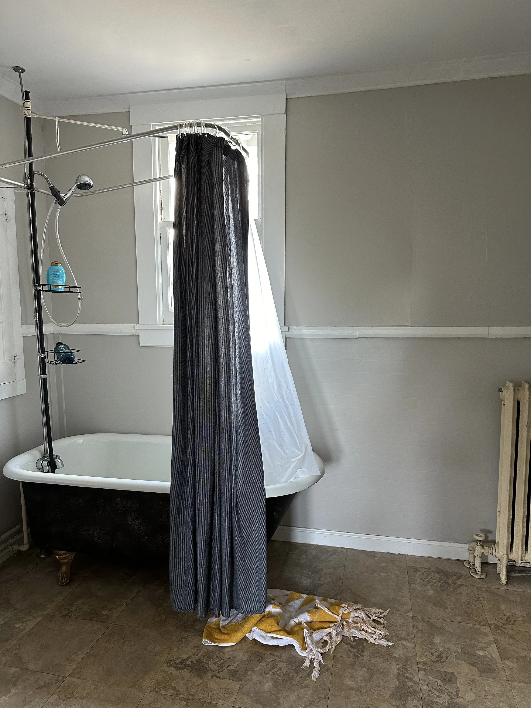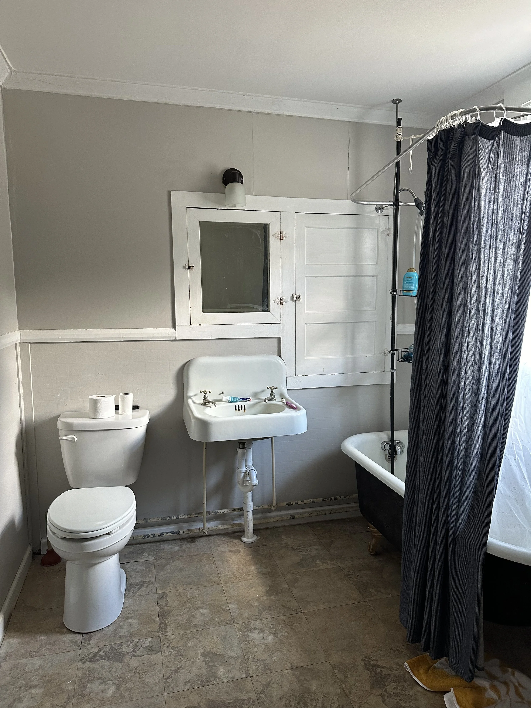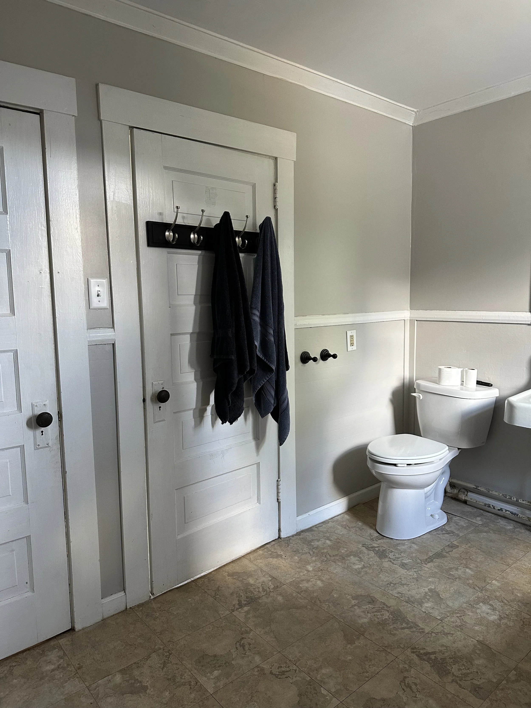Farmhouse Primary Bathroom
Just because your bathroom is big doesn’t mean it’s good. This primary bathroom in a historic farmhouse was the pits, and the space was being under utilized.
Taking advantage of the size was the first priority in thinking about the layout. Since there was enough room for both a shower and a tub, it called for adding both.
The original plan had a blank wall adjacent to the toilet, sink, and tub. There was also a second doorway that went into the hall. By removing the extra door, the new plan allowed for the vanity to be placed on that wall.
An L-shape layout of vanity and storage left the space needed for a new soaker tub, which sits between it and the shower.
Updated finishes like the hexagon floor tiles marry with stained cabinets and black hardware, and fixtures to create a “Modern Farmhouse” feel.
Pearlized white tiles run the perimeter of the room and continue into the shower to give the space a clean feel, visually and literally.
The antiqued, pattern tile behind the vanity and in the shower elaborate the historic aspect of the renovation.
