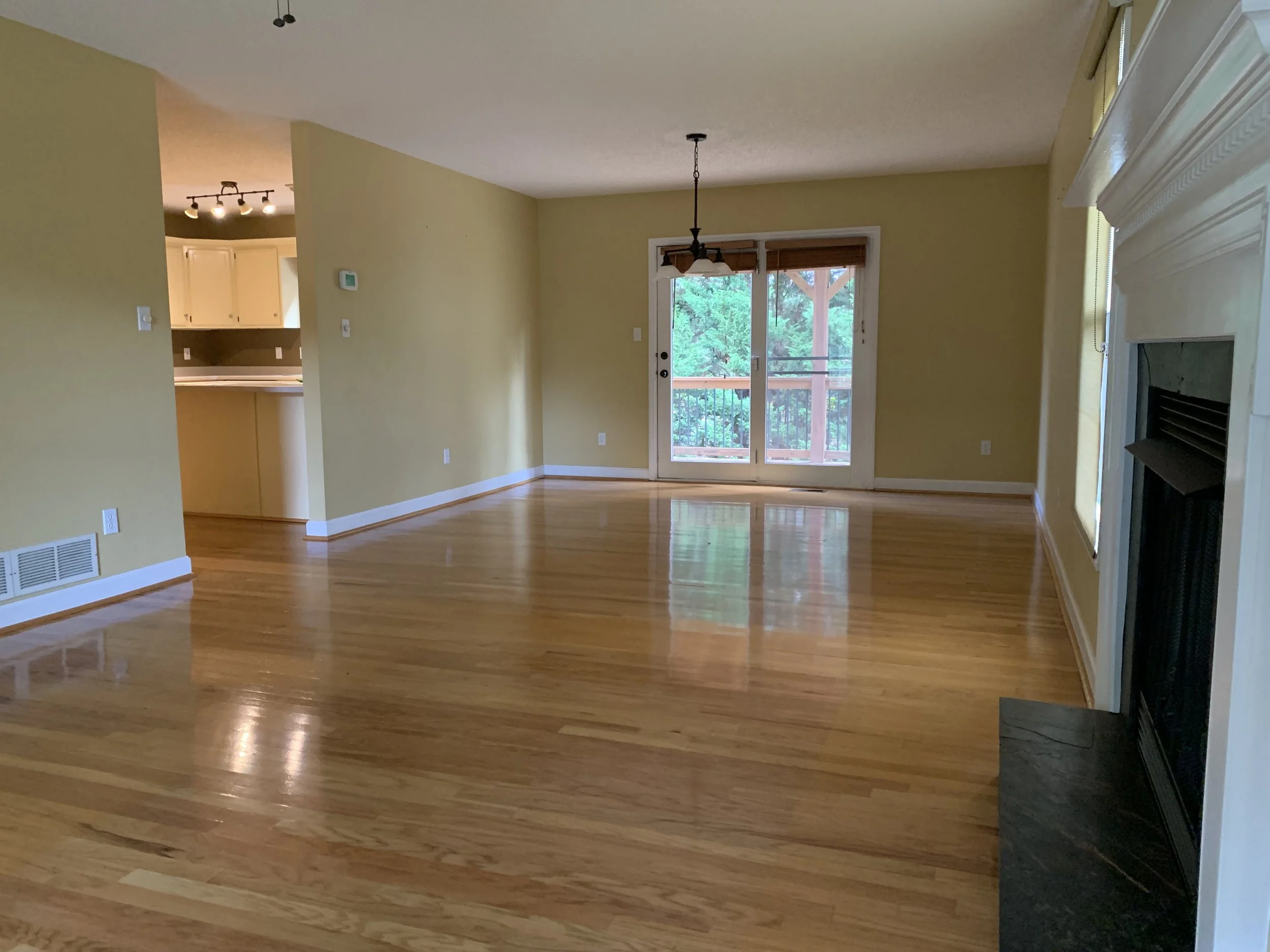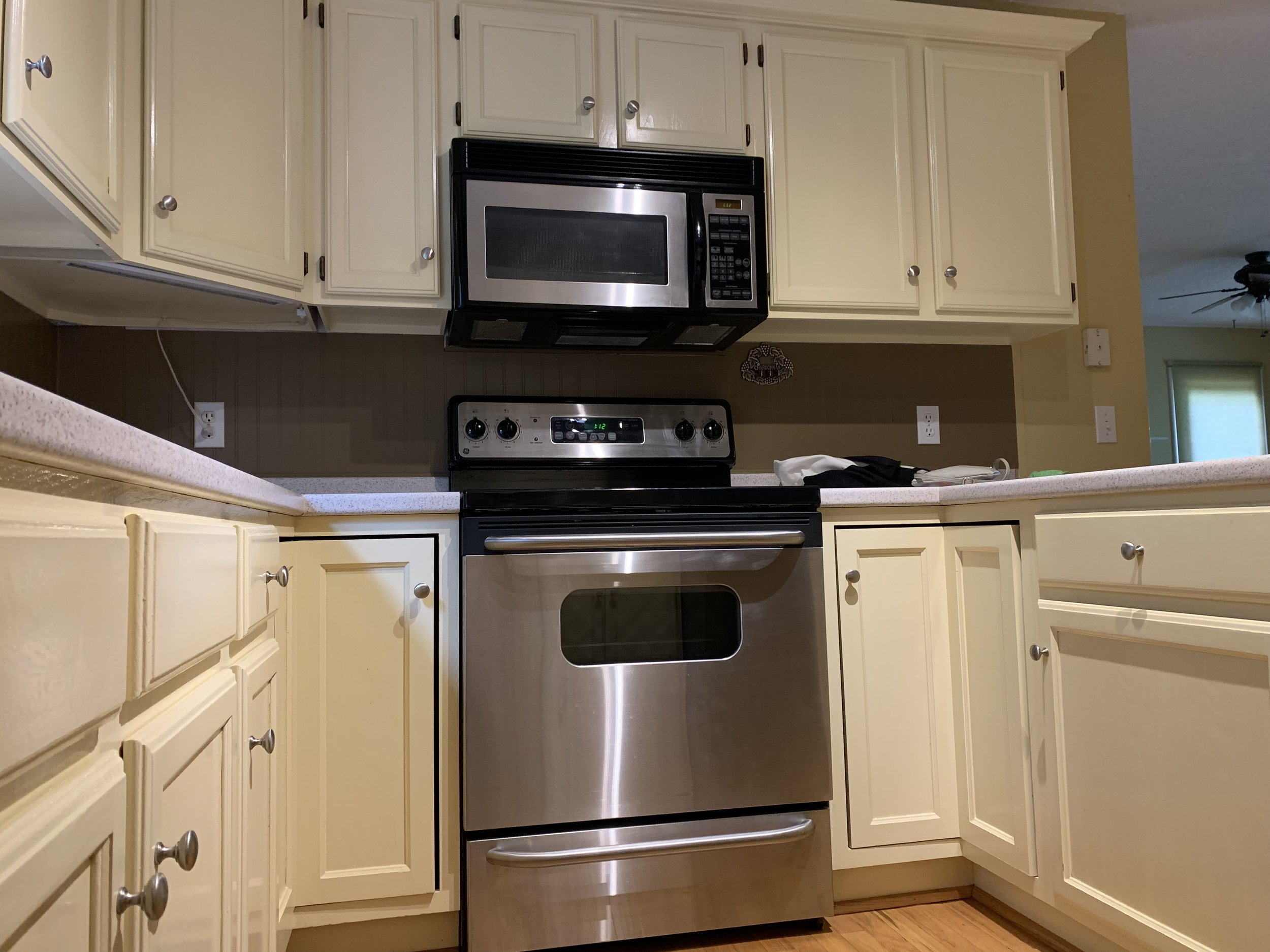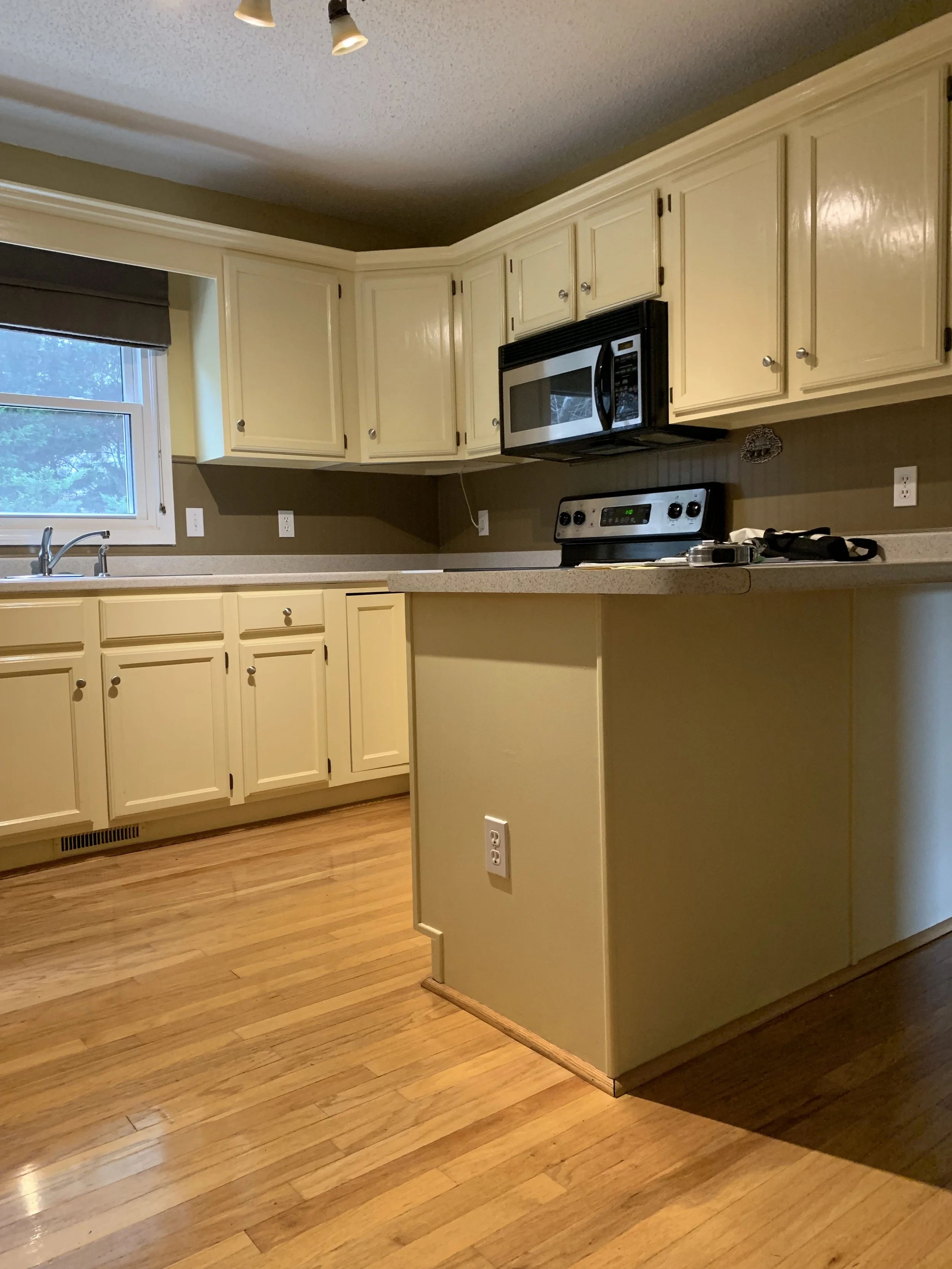Rockhill Road Kitchen
This kitchen is a wonderful example of how a good layout can be made better.
Previously, the powder room and the primary bedroom felt exposed to the kitchen, while the main living spaces felt closed off from it.
Adding a wall between the kitchen and the entries to both rooms created a boundary between private and public spaces.
The wall also added opportunity for more cabinet space in the kitchen while forging an open plan for the dining and living rooms.
Crisp, shaker style cabinets and brushed stainless and clear glass finishes made the drab spaces a thing of the past.
“Shawn Merkel helped me with my renovation on my home by designing a kitchen, master bathroom, guest bathroom, and guest half bathroom. The design she created for my kitchen turned out beautiful by reconfiguring walls, creating a peninsula, adding a pantry, and including lots of cabinets for storage. The colors throughout the kitchen are beautiful shades of gray. Both bathrooms were redesigned to include subway tile showers, beautiful vanities, and cabinets for storage. Shawn is very easy to work with and answered my questions promptly and helped me make design decisions. I would highly recommend her to help with any home designs, big or small.”
— Christa H.















