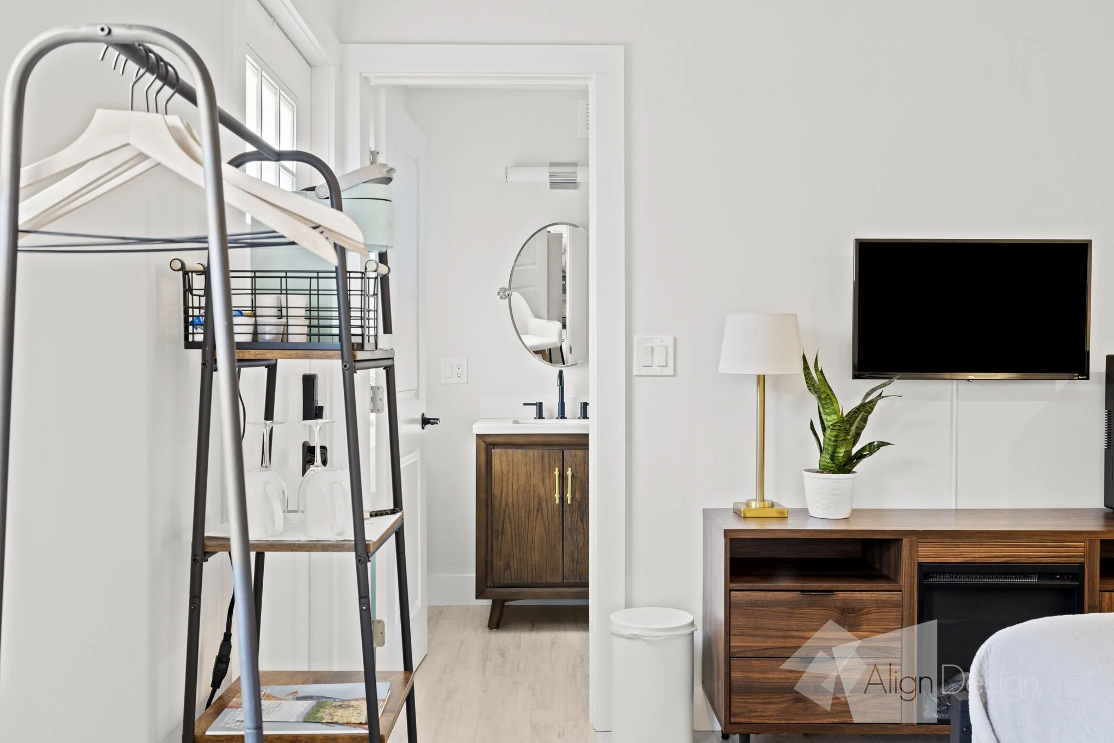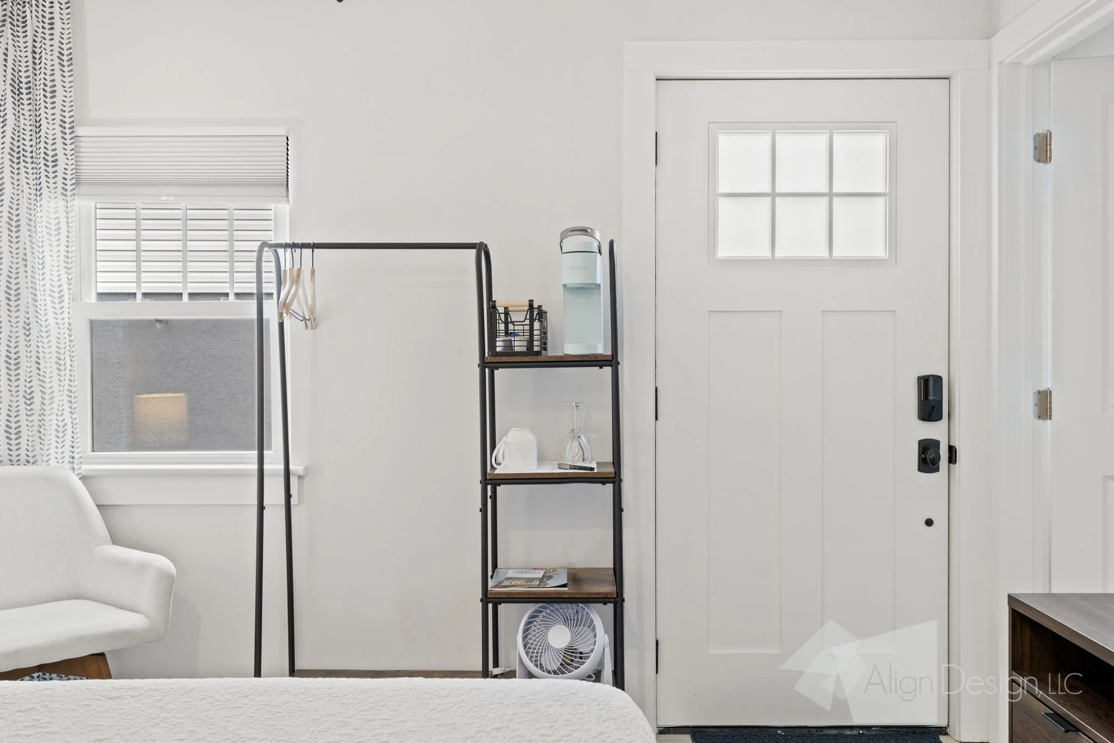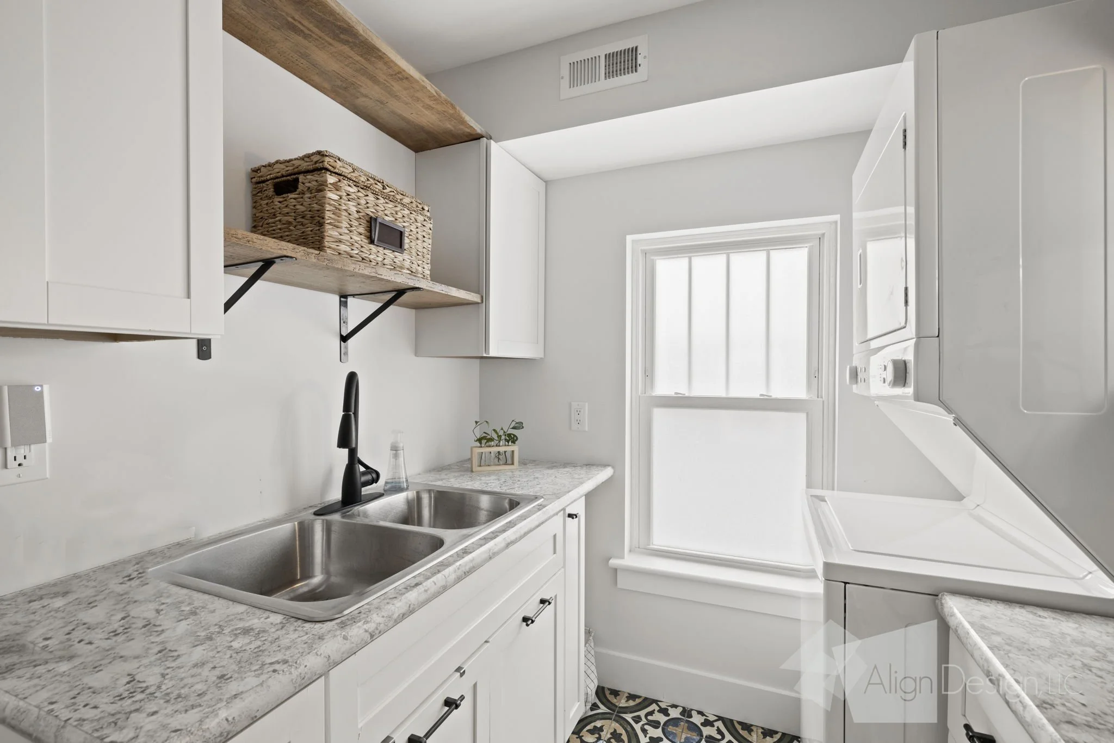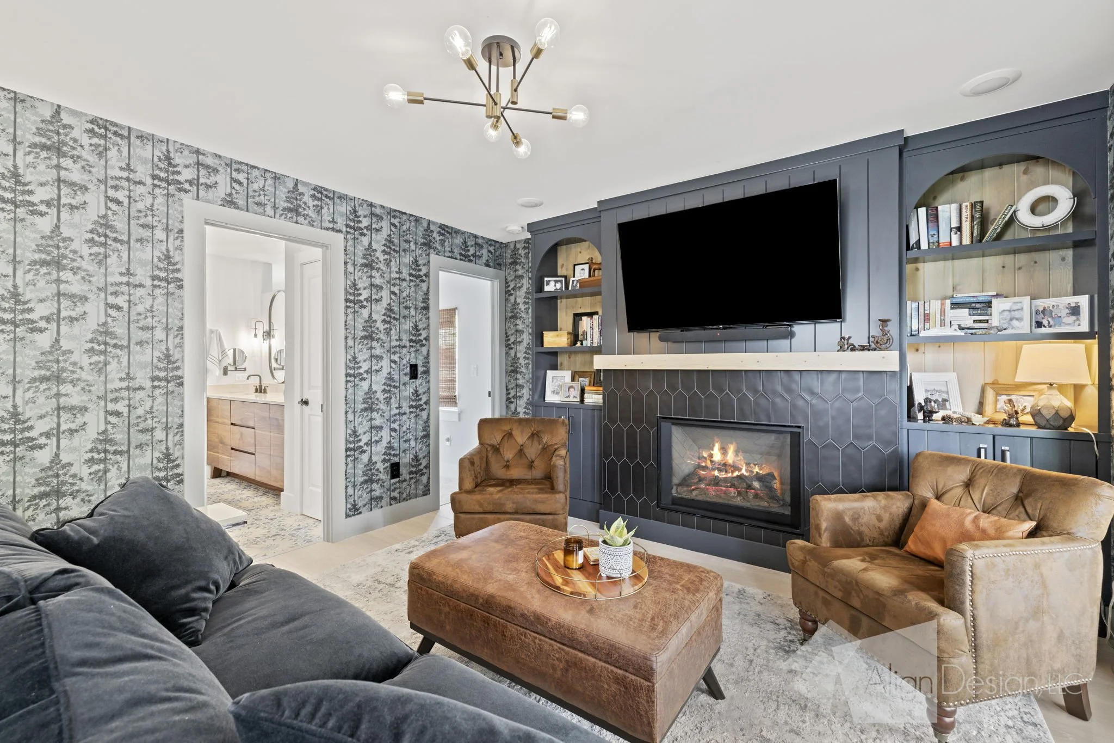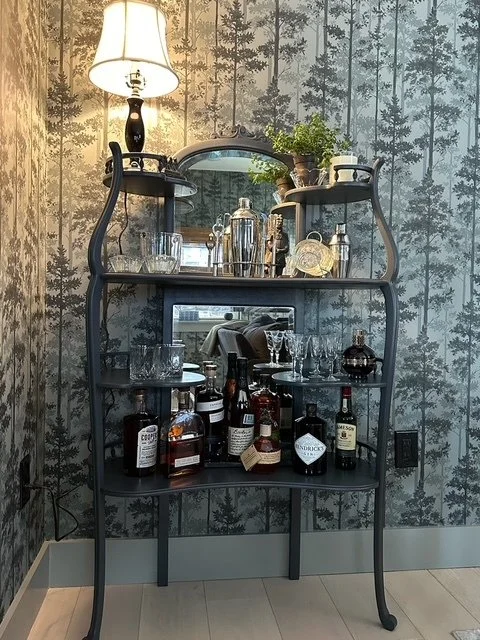Designers Asheville Bungalow Overhaul: The Lower Level
In August of 2021 our previously remodeled 1927 Bungalow was severely damaged by Hurricane Fred. The entire lower walk out level that encompassed the primary bedroom and bathroom, a family room, office, laundry area and guest bedroom was flooded beyond repair.
After several water intrusions and mitigations, including thousand in French drain fixes and additions, and then getting whomped by Fred, we decided that the only way to prevent future flooding was to elevate the entire house, demolish the existing foundation and build a new one three fee higher than it currently sat.
The original layout of the walk out level was cramped and awkward. It was totally reconfigured to include all of the previous spaces plus a mudroom and private entrance AirBNB space that could also be used as an extra guest bedroom/bath as needed.
The original lower level ceiling height was just under 7 feet, and as real estate rules apply, could not even have been considered living space. The new ceiling height was increased to 8 feet, which made it instantly seem larger. White oak planks used in the upper level were used in the family room and office, while the mudroom and laundry room area as well as the primary bathroom were done in graphic tiles.
The primary bedroom was carpeted and the new AirBNB space was finished with the repurposed laminate from the upper level demo. A new gas fireplace was added to the family room and is flanked by custom built-ins that match the built-in located in the mudroom.
The space now functions much better than the original.






