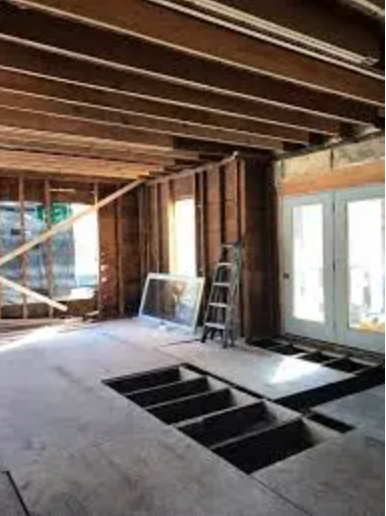Interior Renderings
Visualizing a Custom Asheville Home Before It’s Built
It’s been a few weeks since we last shared progress on the West Asheville Overhaul — and a lot has happened in that time. Between the snowstorm we had here in the mountains, the holidays, and freezing temps across the East Coast, things got a bit delayed… but our team pushed through.
From Framing to Form
Exterior framing is now complete and, aside from a few pending doors and windows, the structure is fully enclosed. Inside, framing is underway. Soon, we’ll have defined rooms and corridors — and this custom home in West Asheville will shift from framework to form.
As an Asheville-based interior designer, one of my highest priorities during this part of the design-build process is helping clients see what their future home will look like, even while the space is still in the “rough” stages. That’s where interior renderings come in.
Why Renderings Matter in Interior Design
One of the most powerful tools we use in our design process is 3D interior renderings. These illustrations help clients see everything:
Room flow and functionality
Cabinetry and built-in suggestions
Lighting layouts and fixtures
Finishes, flooring, and color palettes
Overall interior architecture
They're especially helpful for visual learners — and for design projects where clients don’t live locally or are making long-term, lifestyle decisions, like investing in a new build here in Asheville, NC.
Below are some of the renderings we created for this project:






What’s Next
We’ll continue sharing both real progress and renderings as the home comes together. Stay tuned for more as the interior design, construction, and custom finishes evolve — we can’t wait to watch this project come to life.
