Demo Begins
What It Looks Like When a Full Home Renovation Gets Real
If you remember from my first post about this project, we planned to remove several awkward add-ons from the existing structure, then build new square footage on the front and a two-story addition in the back.
Well, phase one has officially begun: demo day.
Removing What Doesn’t Work (Including a Tree)
Before any true renovation can start, you have to remove what no longer serves the space — and sometimes, that includes more than just walls.
At the front of the house, there was a massive pine tree just inches away from where the future addition will go. No one loves to take a tree down, but…
It was diseased
It shed needles constantly
And it was simply too close to the structure
So we made the call. The owners hired a tree service, and while they were at it, had several others removed, too — eliminating long-term debris and letting more natural light reach the home and property.

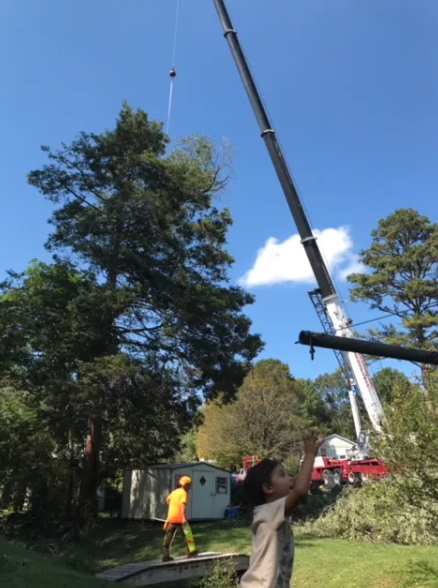



Next: Demoing the Old to Build the New
Once the trees were gone, demo moved onto the structure itself.
Front of House
All windows removed
Faux stone ripped away
Cleared space for expanding the main living area
📸 (Insert front exterior demo shots here)
Back of House
All those odd, illogical add-ons? Gone.
This wall is now the future location of the kitchen’s back wall — with open sightlines and much better flow.


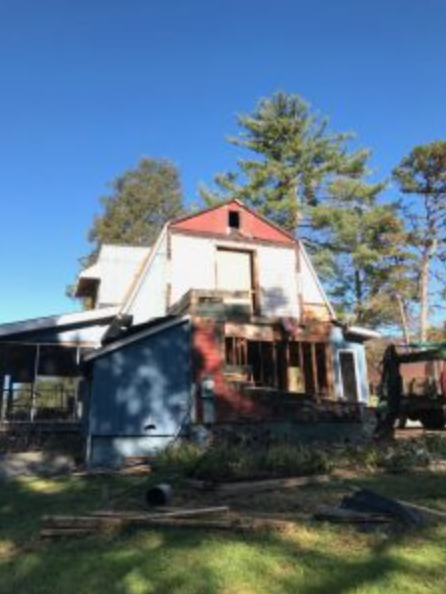
Inside the House: Walls, Sheetrock & Surprises
Things are happening inside as well. Drywall (or sheetrock, as we say here in the South 😉) is being fully removed and replaced. Same with subpar interior walls — including the one between the living room and laundry room, which is now gone.
Meanwhile, upstairs:
Remember the bathroom? Now it’s an empty shell — with a tub and toilet currently sitting in what can only be described as an “in-between spot” until they meet their fate through a demo chute.

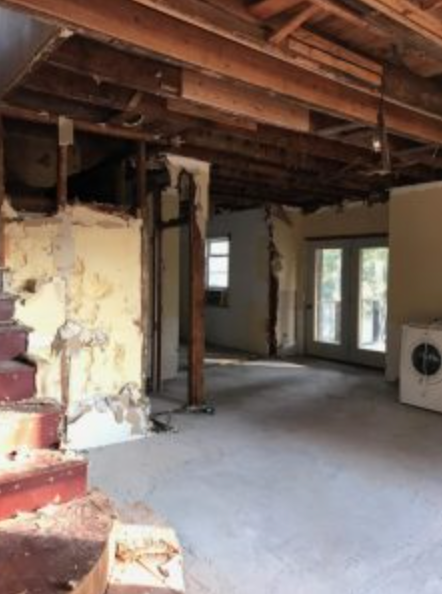



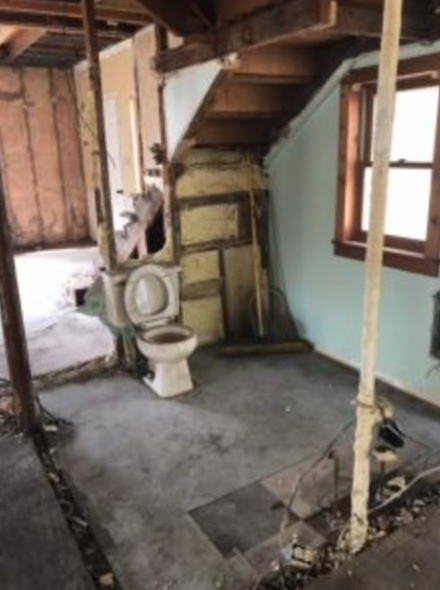
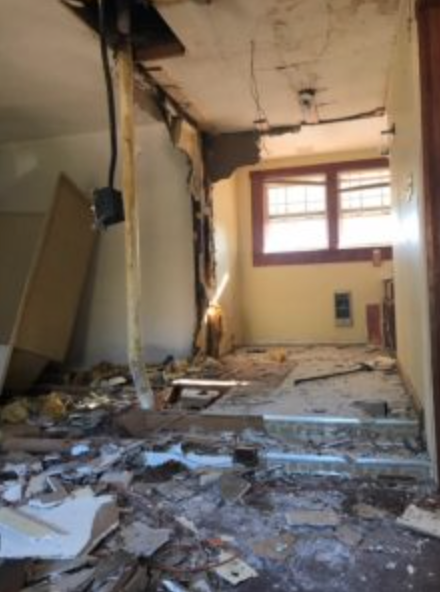
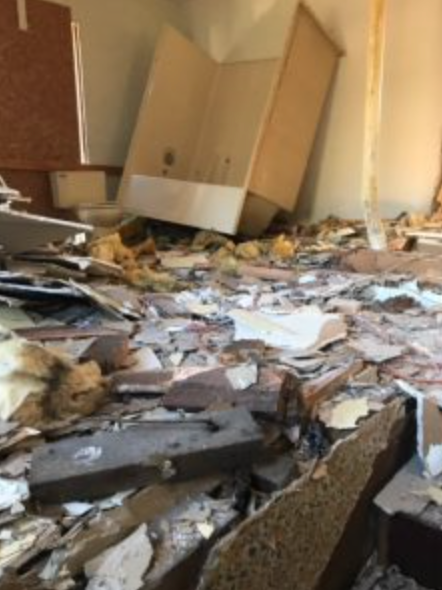
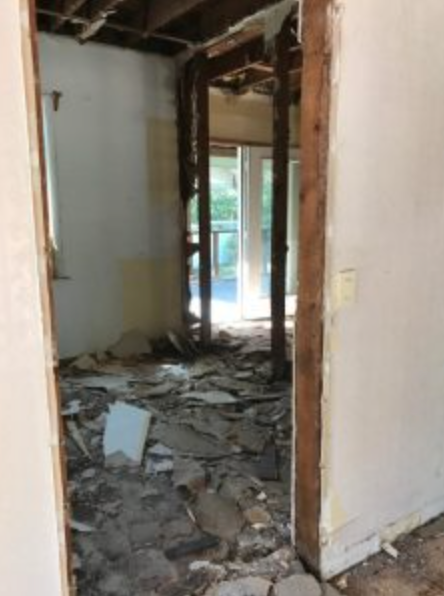
Renovation Truth: It will get worse before it gets better. That’s not just a phrase, it’s the renovation roadmap.
From falling plaster to exposed studs and dangling wires, this is the part no one puts on Pinterest, but it’s exactly what turns an outdated home into a functional, beautiful space.
Demolition isn’t destruction. It’s the start of transformation.
So buckle up — the fun (and the dust) has only just begun.
